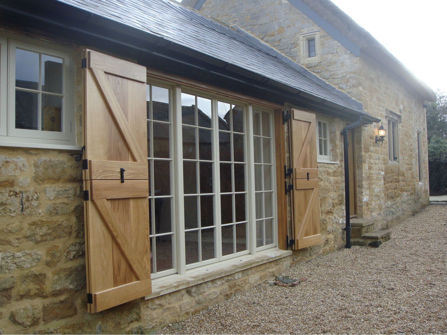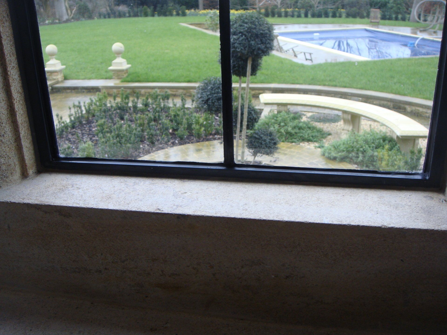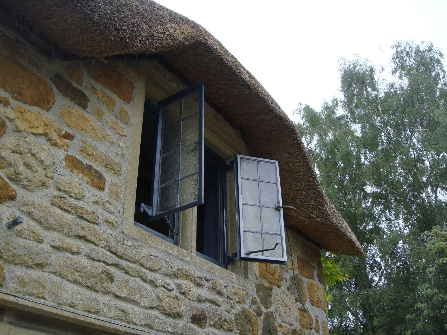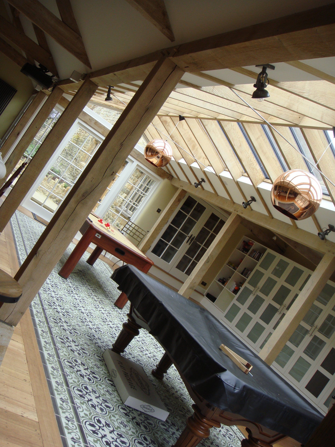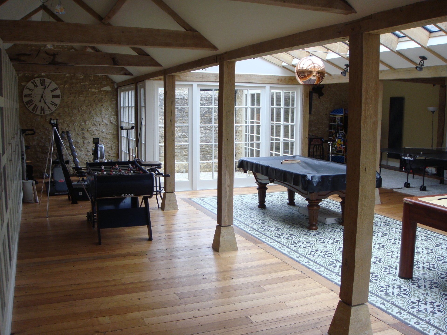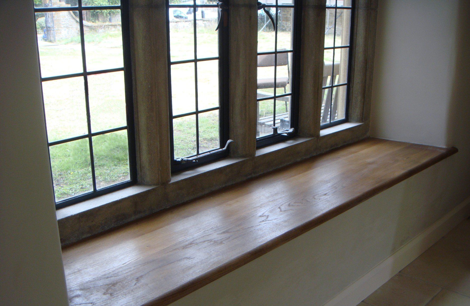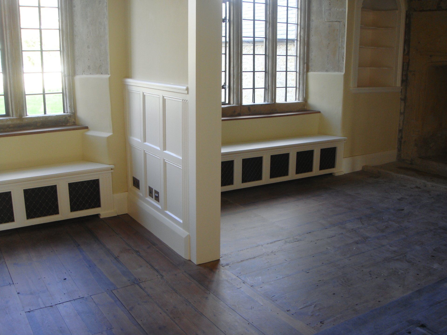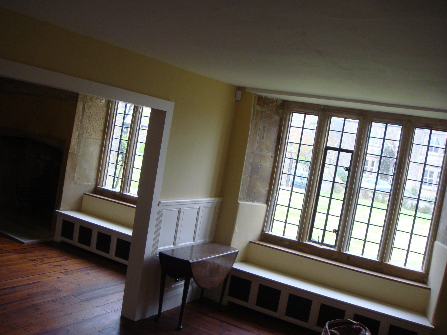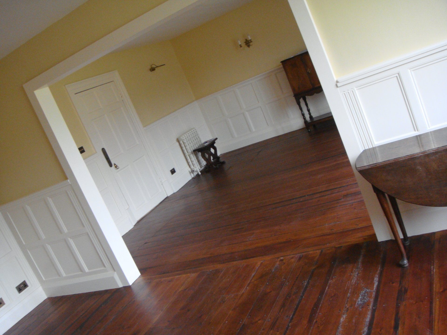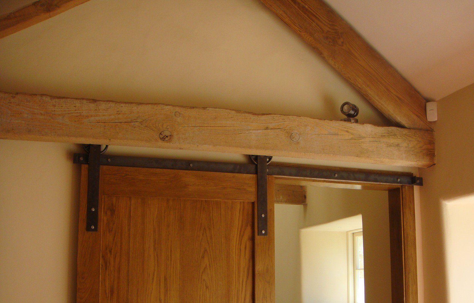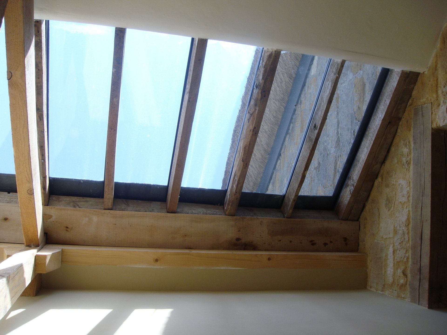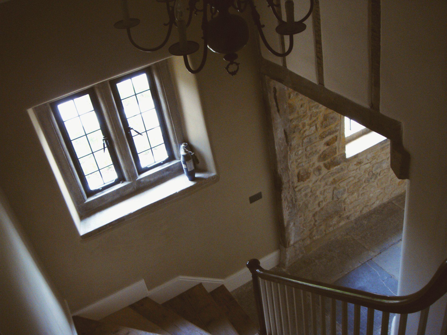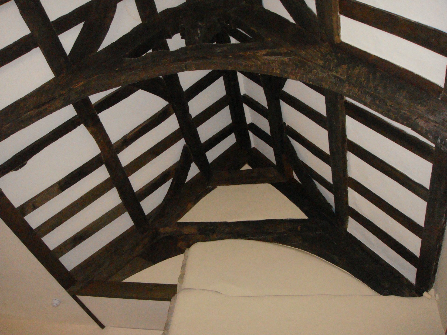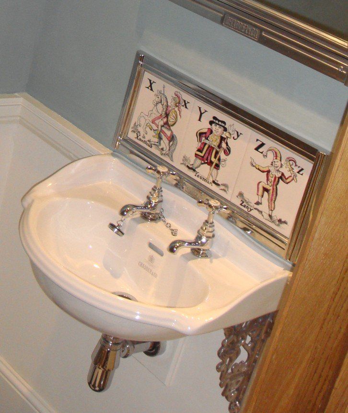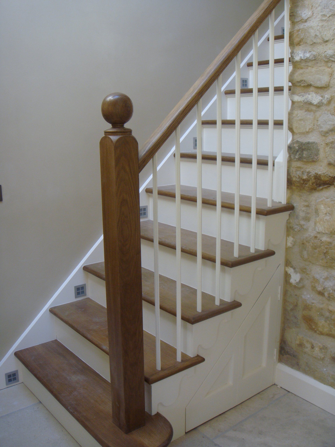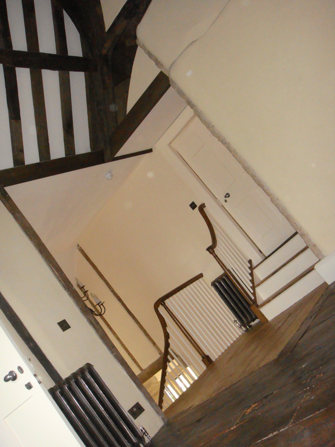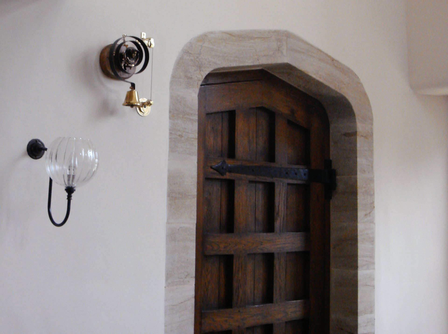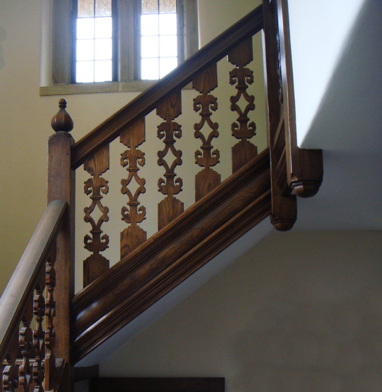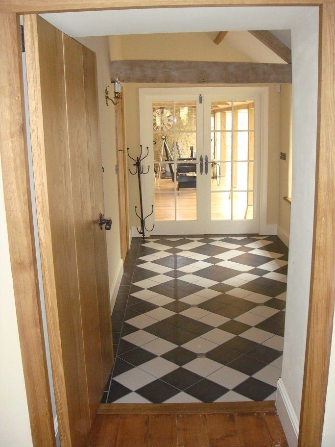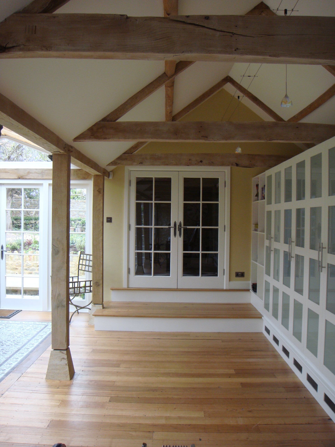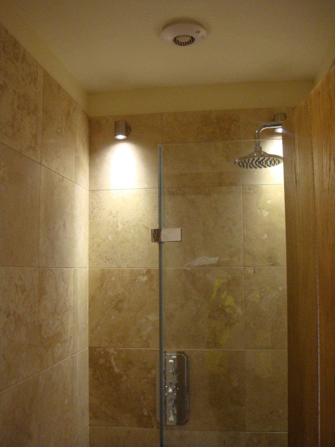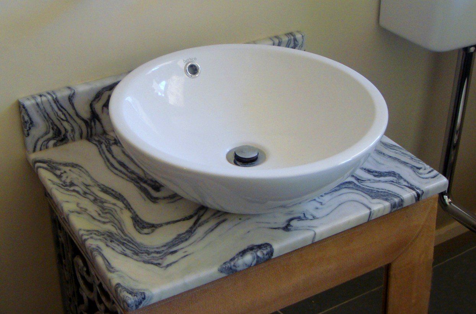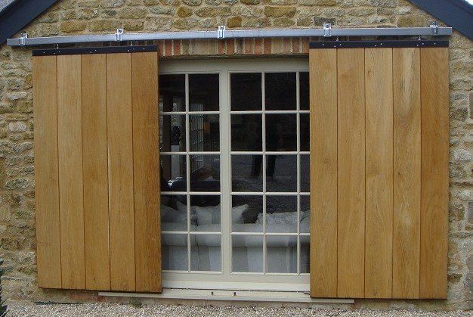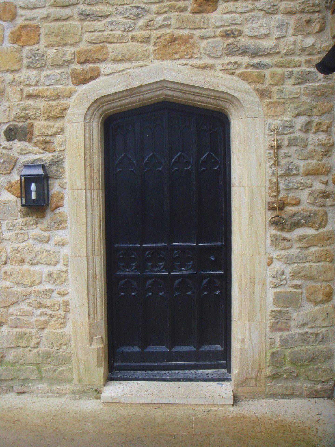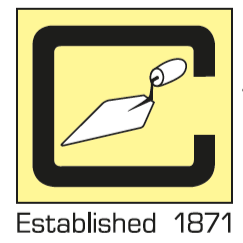W Coombes & Sons (Contractors) Ltd
Grade II* Listed House Alterations
GRADE II* LISTED HOUSE - EXTENSIVE ALTERATIONS
GRADE II* LISTED HOUSE - EXTENSIVE ALTERATIONS
South Somerset
South Somerset
Extensive Alterations, Refurbishment and Extension of 16th/17th century Grade II* Listed thatched stone built house and redundant garage and livestock barns.
Two storey thatched stone built infill extension between perpendicular wings to provide large open plan kitchen-diner around double sided feature fireplace, large bedroom and en-suite facilities with exposed aged oak feature truss.
Conversion of garage wing to guest accommodation with new bespoke oak windows & shutters, conversion of redundant livestock barns to oak framed, open plan day room with bespoke glazed central roof lantern.
Extensive re-ordering of main house to create underfloor heated reclaimed blue lias flagstone entrance lobby with decorative oak staircase, beneath a substantial new picture window in cut stone surrounds.
Re-roofing of thatched main house, slated wings and tiled garage barn following extensive structural timber repairs and treatment retaining historic elm trusses on display beneath vaulted ceilings, adjacent to new oak framed glazed lantern.
Entirely new Electrical and Plumbing installations, incorporating efficient underfloor heating on new insulated floor structures with decorative feature cast iron radiators and modern touch pad control system. New mains gas, electric and water services supplying a new dedicated energy centre boiler room, located in detached garage barn employing an underground district heating
BEFORE | AFTER
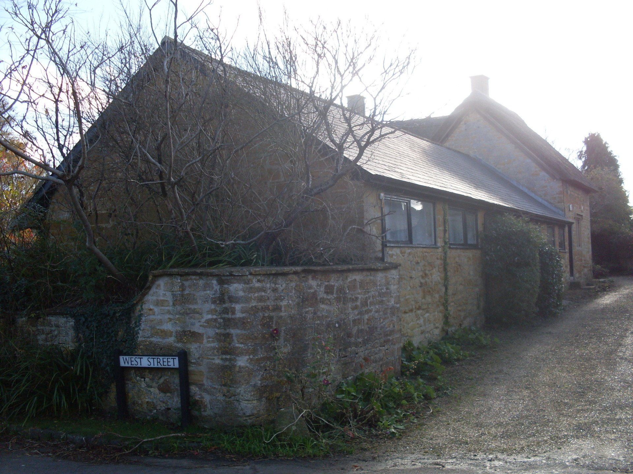
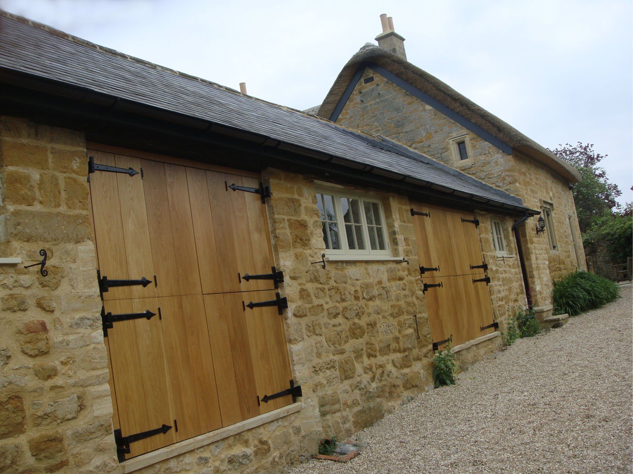
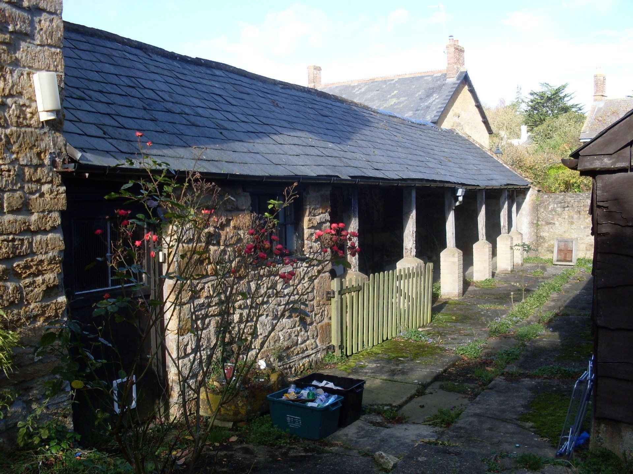
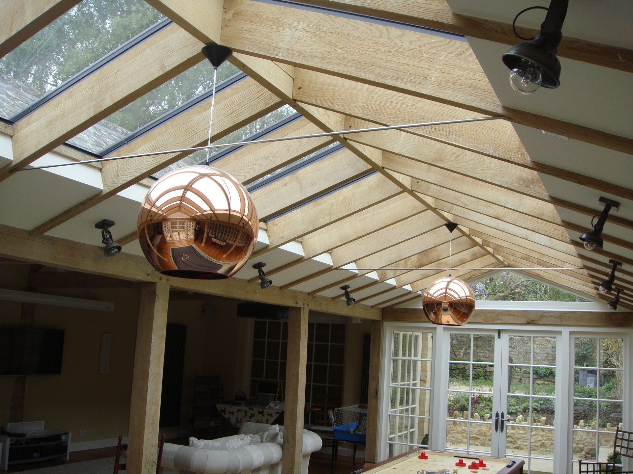
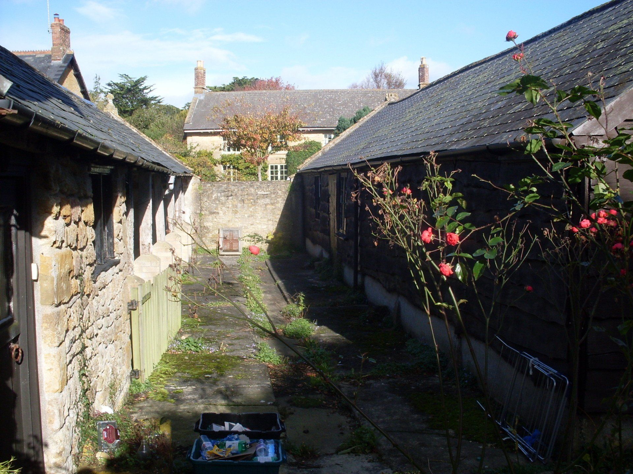
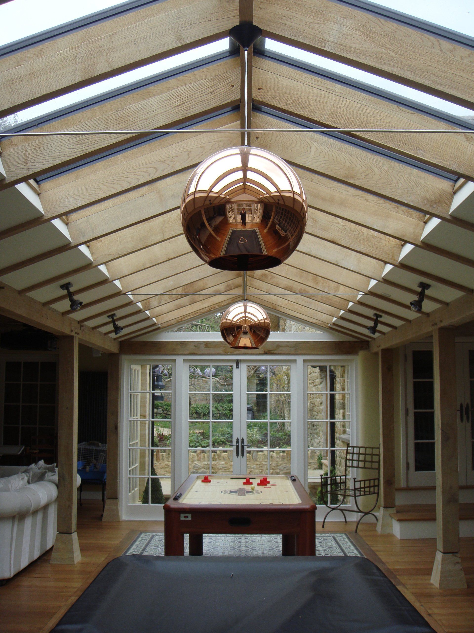
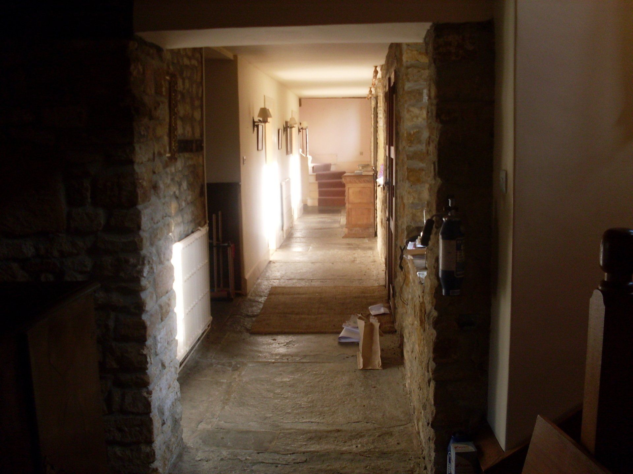
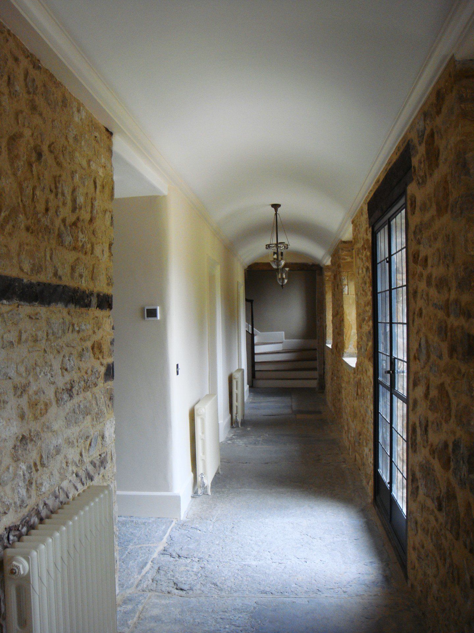
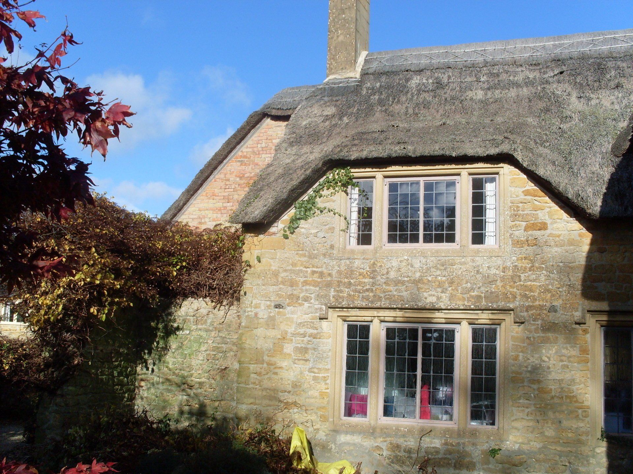
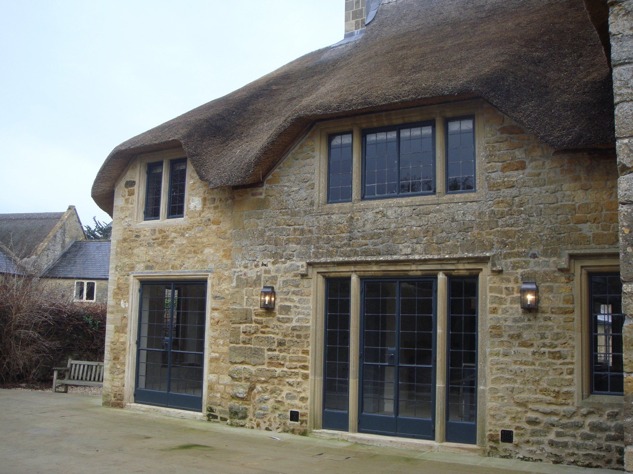
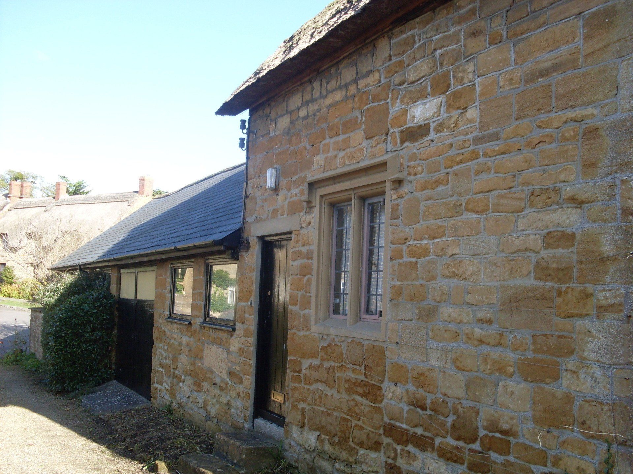
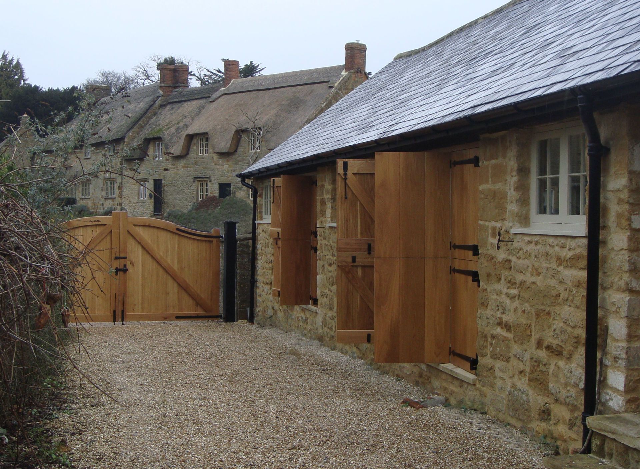
A selection of images:
W COOMBES & SONS (CONTRACTORS) LTD
Registered as a listed company in England and Wales under company number 1147089
VAT No. 131254804
OFFICE
Station Road Ilminster, Somerset, TA19 9AU
Copyright © 2024 W Coombes & Sons (Contractors) Ltd. All right s Reserved.

