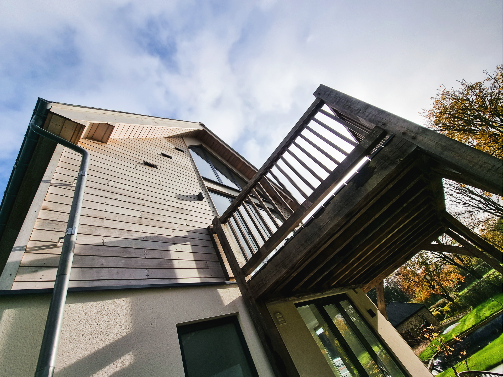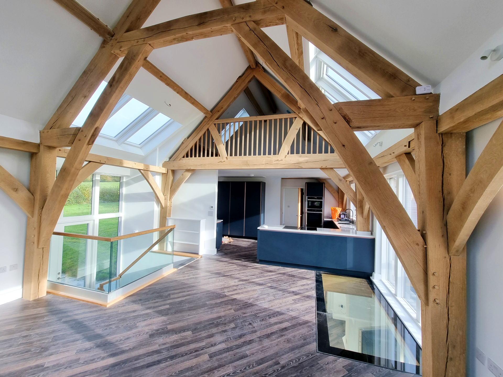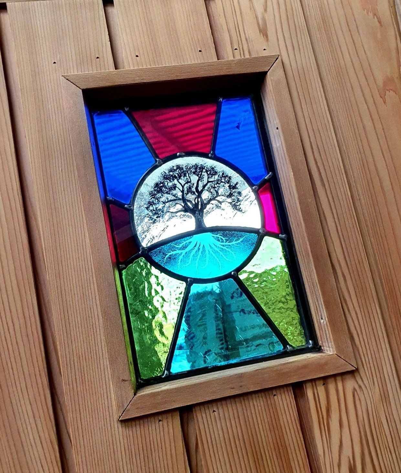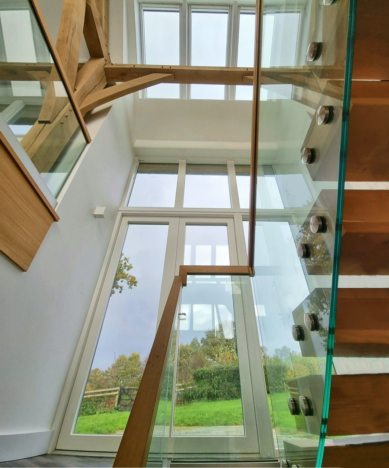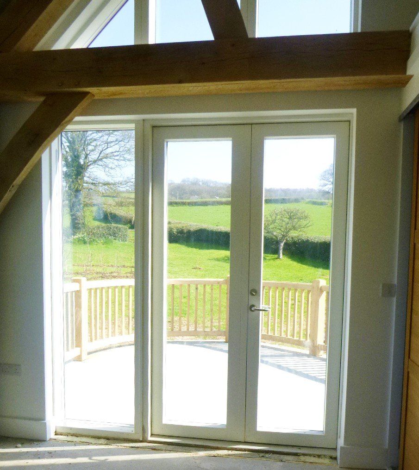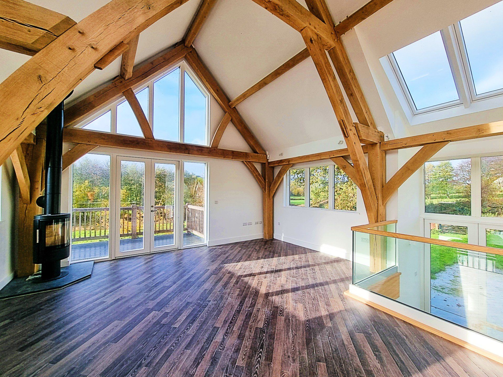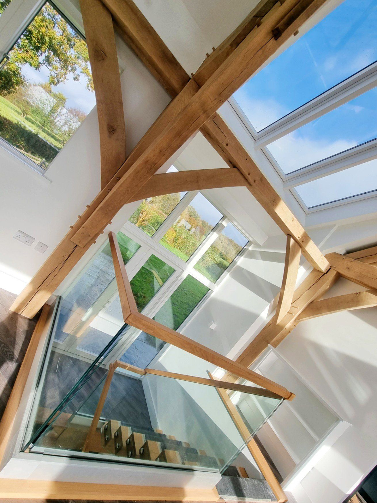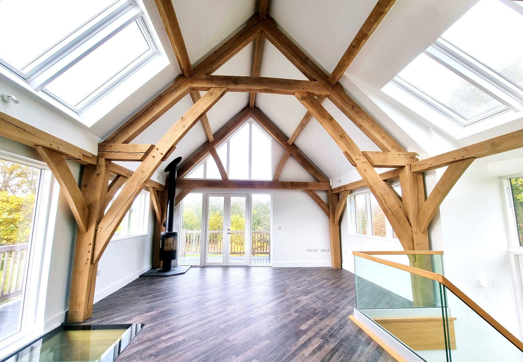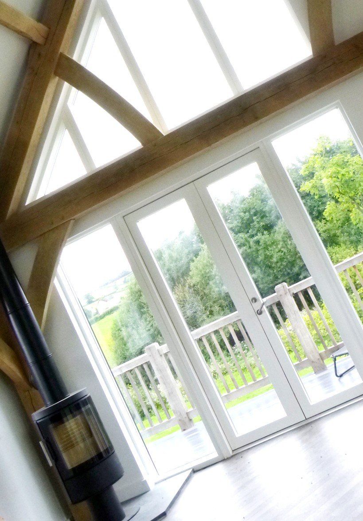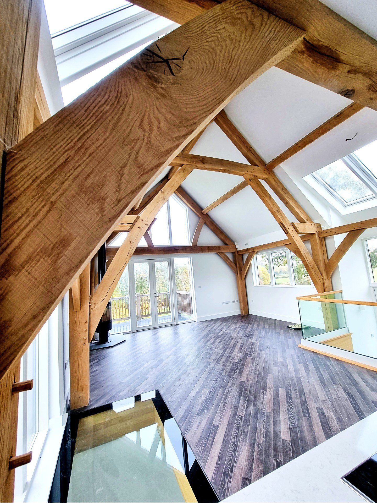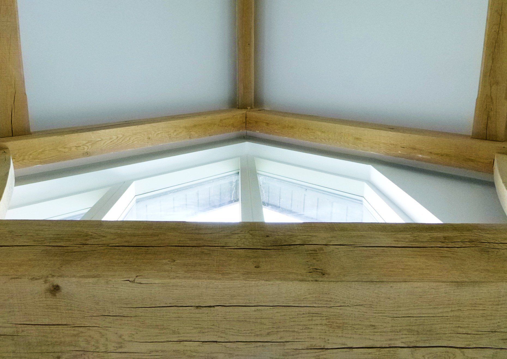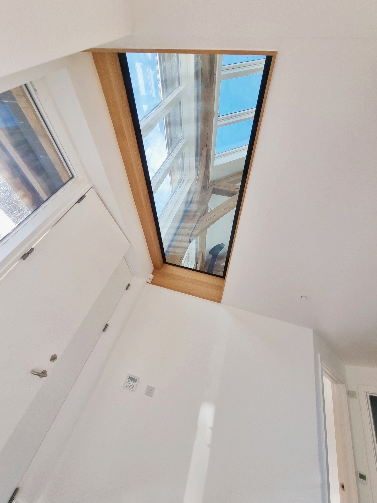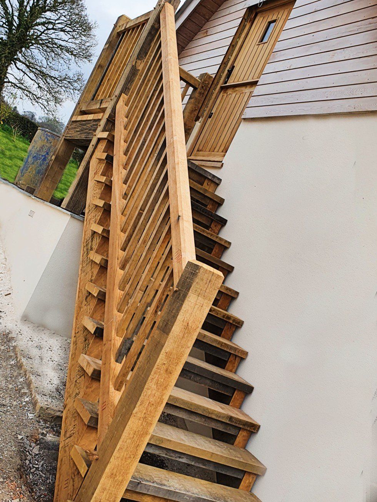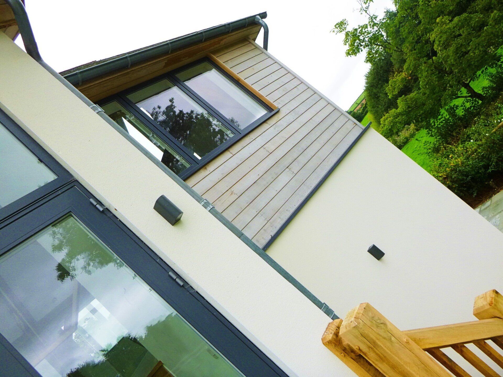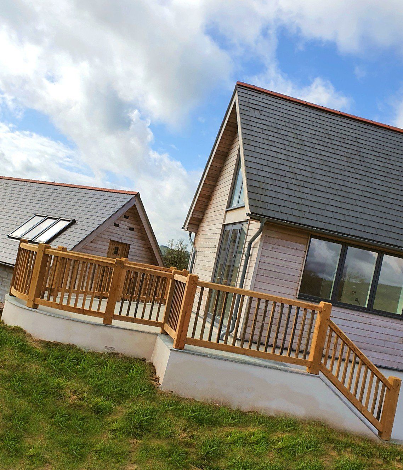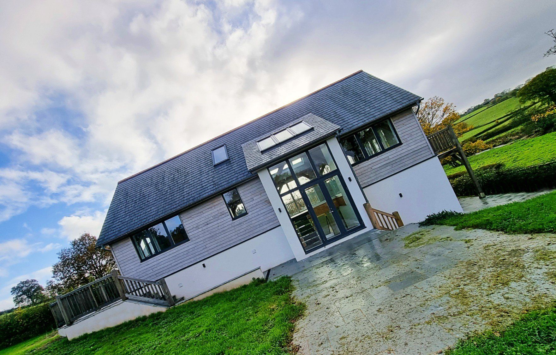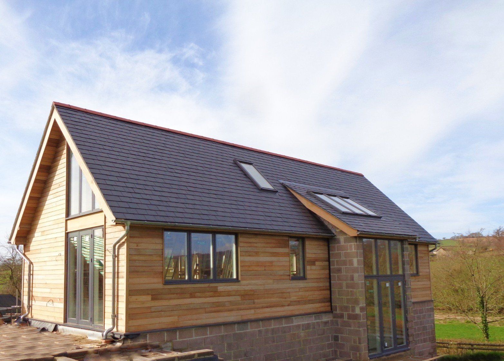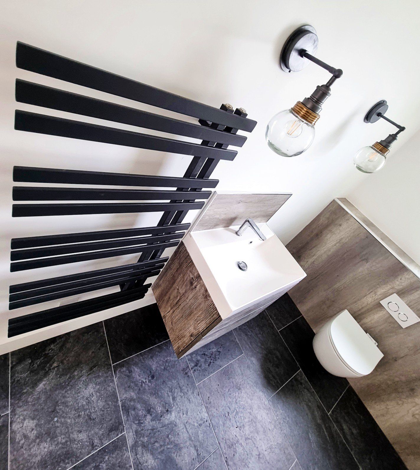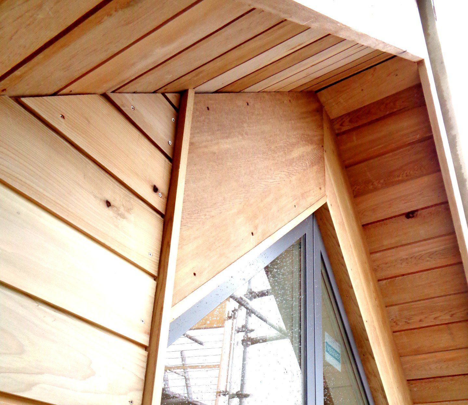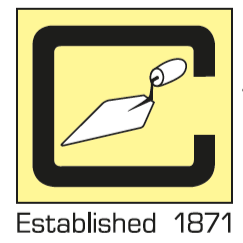W Coombes & Sons (Contractors) Ltd
Oak Framed Two Story Cottage with Separate Garage with Self Contained Annex
Oak Framed Two Storey Cottage with Separate Garage with Self Contained Annex
Oak Framed Two Storey Cottage with Separate Garage with Self Contained Annex
Devon
Devon
An absolutely beautiful project to construct a new two storey home with a masonry ground floor and an oak timber framed first floor.
Construction also included a separate garage with an loft self contained annex above.
The brief of this stunning cottage was to create a forever home, with the unique design turning the house upside down to exploit the un-interrupted views of the beautiful surrounding countryside. The first floor of included the use of a stunning green oak frame and bespoke glazing to exploit the views further and add a touch of character. Through the course of this build in a challenging global pandemic the clients maintained the devotion to incorporate some truly stunning and unique features including a floating oak staircase, glass window floor and little unique personal touches incorporating local craftsmanship to make this home truly special.
The interior finishes were all bespoke in design and installation to blend in with the green oak frame. On the exterior the finishing touches included oak balustrades, wrap around balcony and stairs, with a detailing of cedar and render finish. Landscaping involved creating separate outdoor patio areas, and a pond to the entrance area. Driveway and entrance gates completed this project.

Slide title
Write your caption hereButton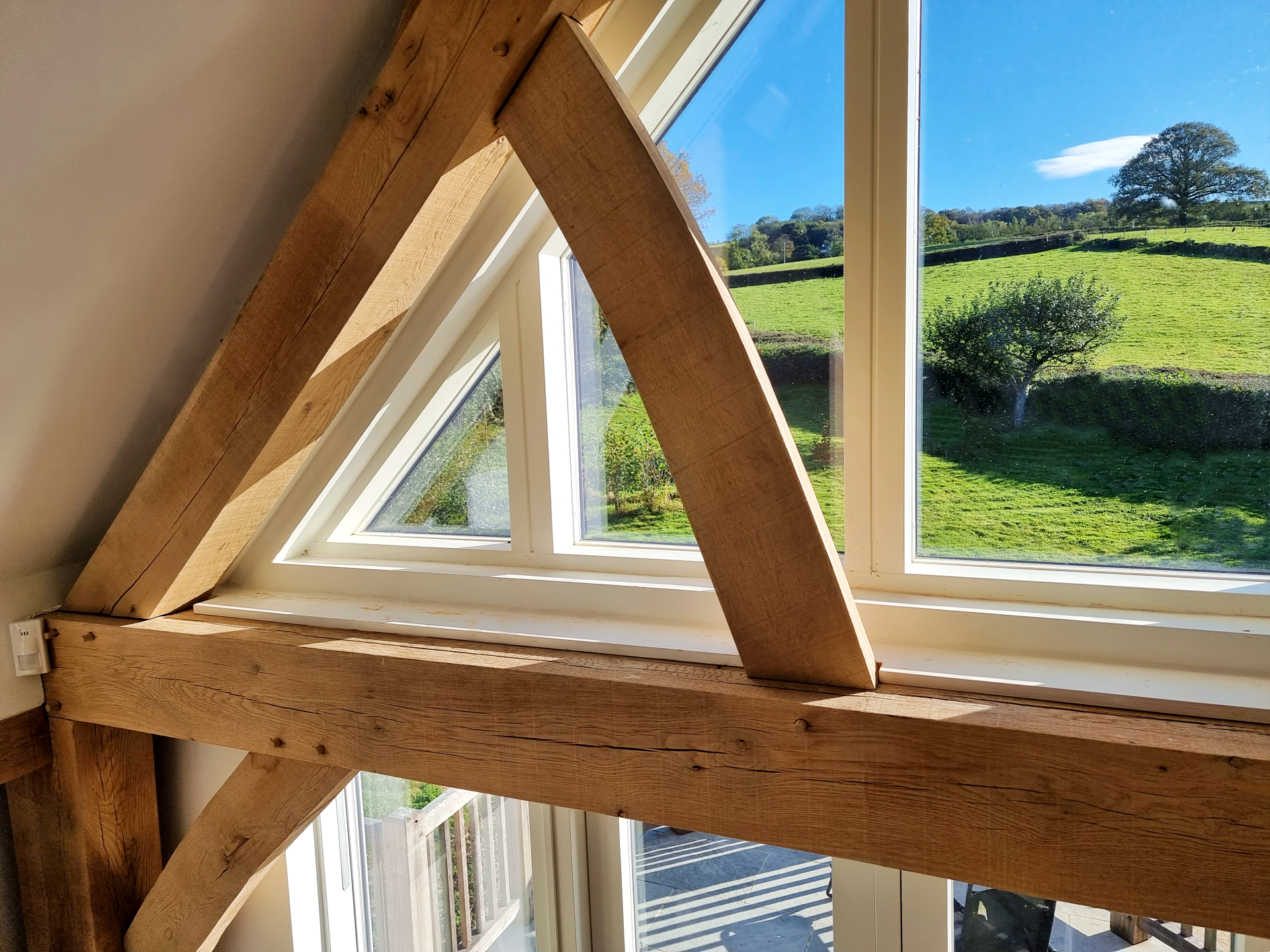
Slide title
Write your caption hereButton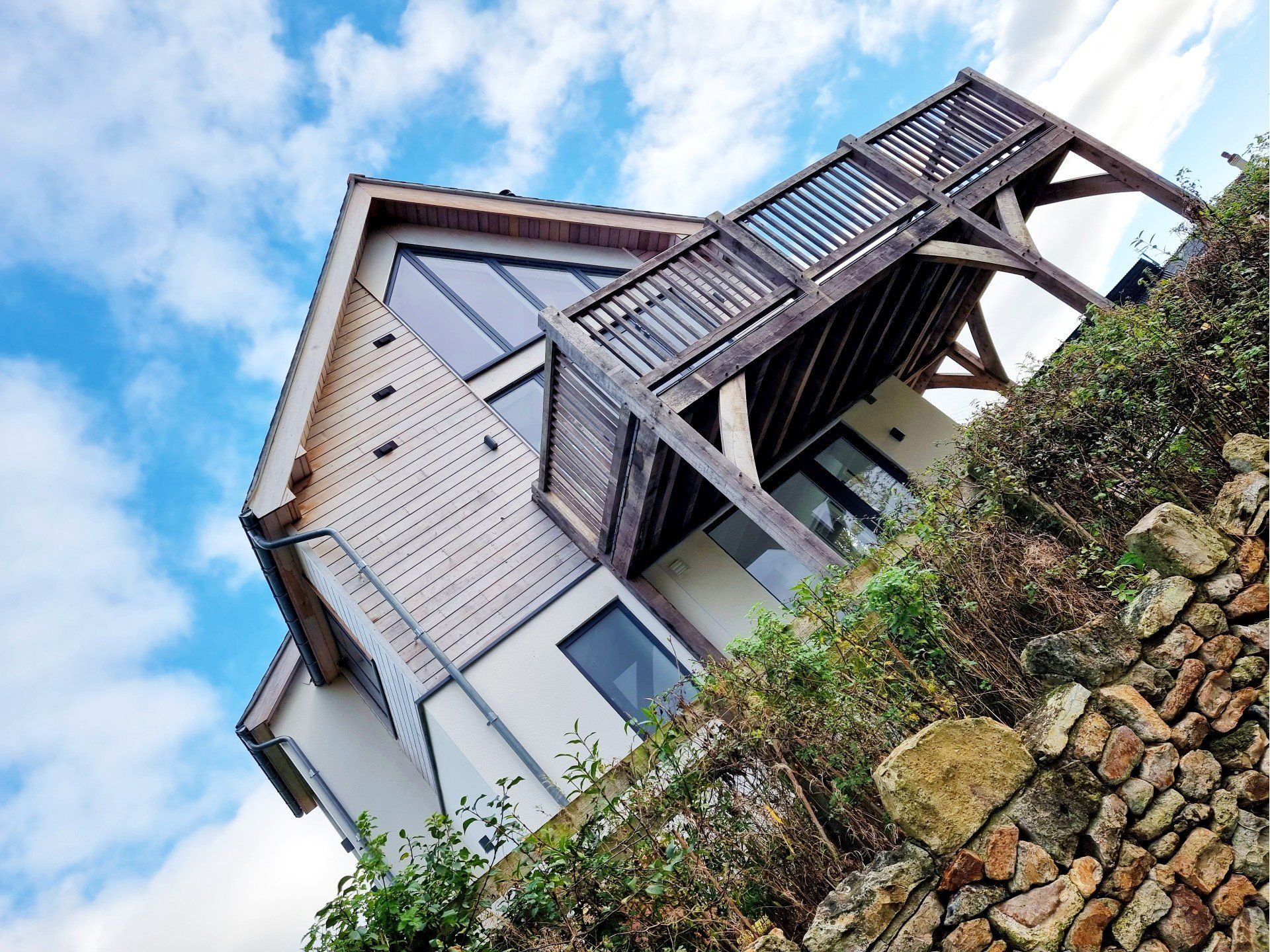
Slide title
Write your caption hereButton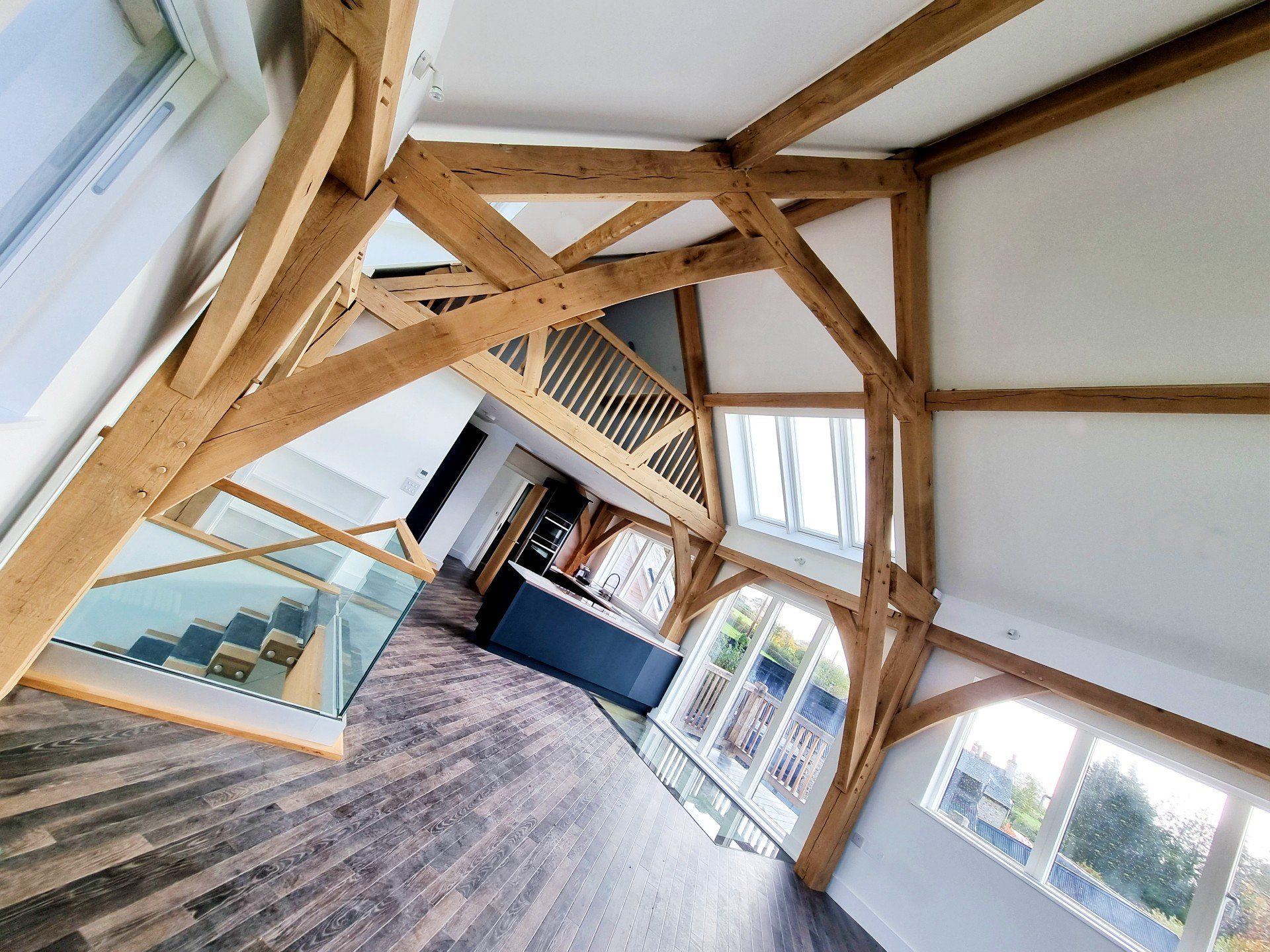
Slide title
Write your caption hereButton
Slide title
Write your caption hereButton
Slide title
Write your caption hereButton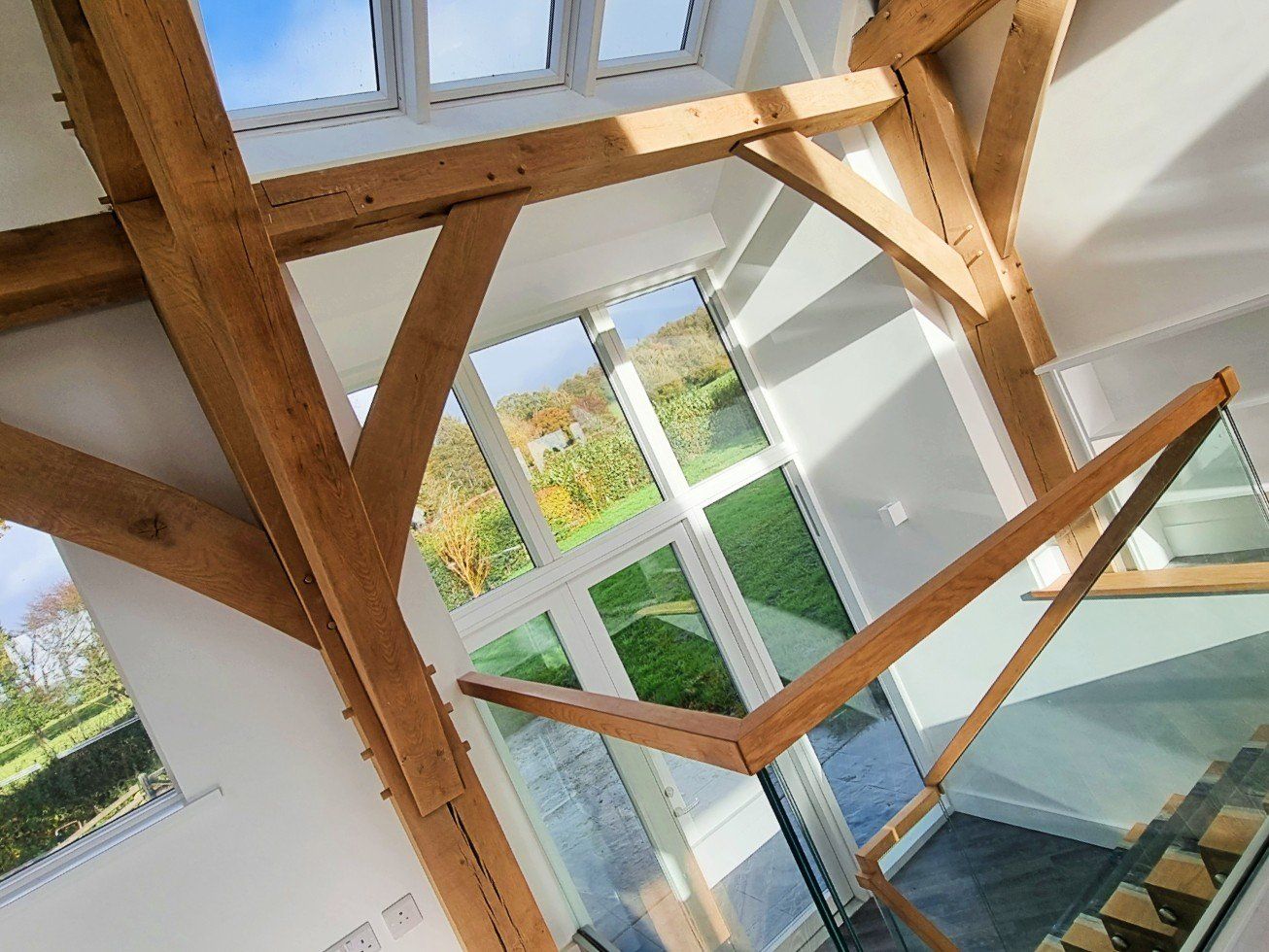
Slide title
Write your caption hereButton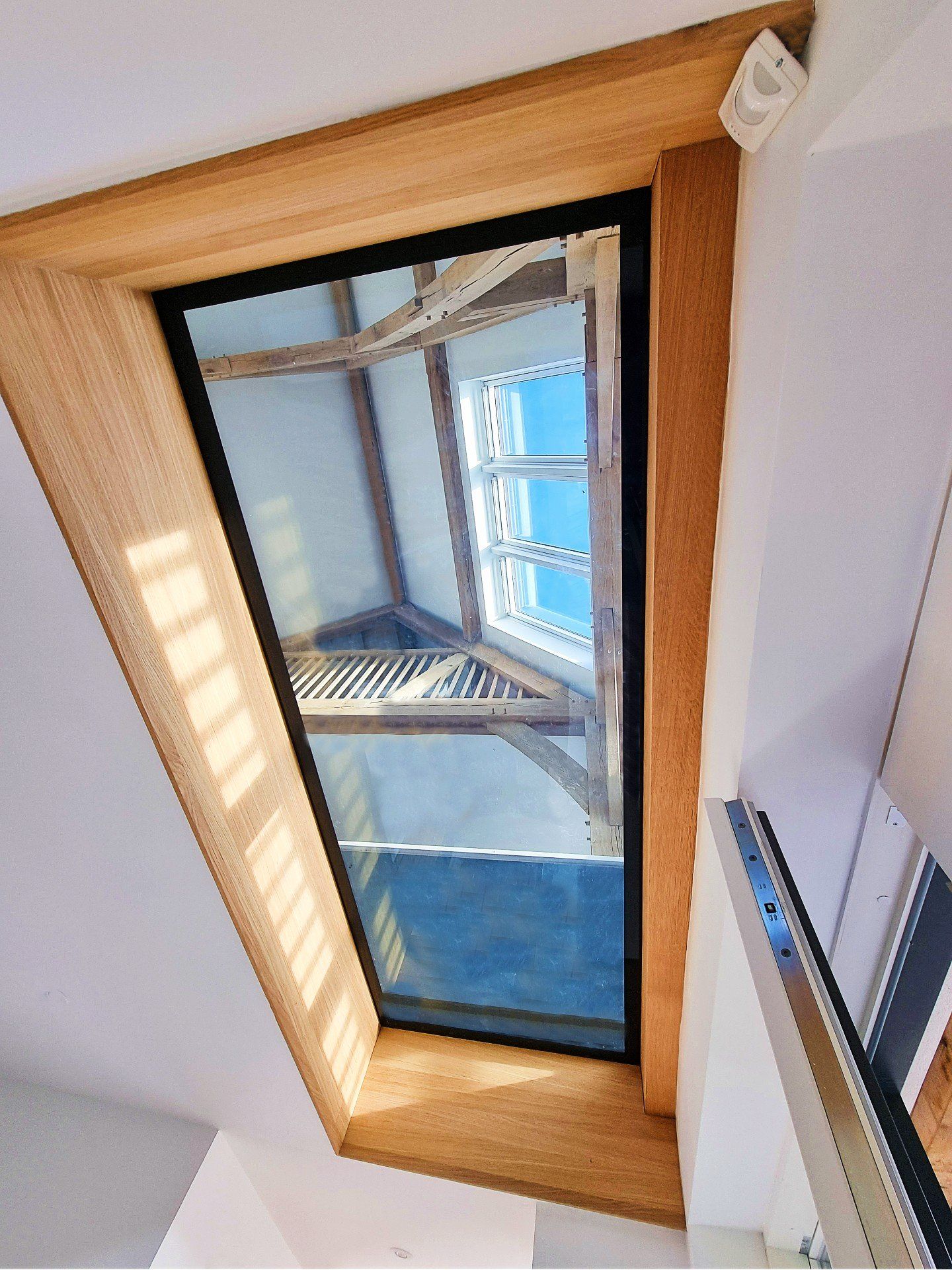
Slide title
Write your caption hereButton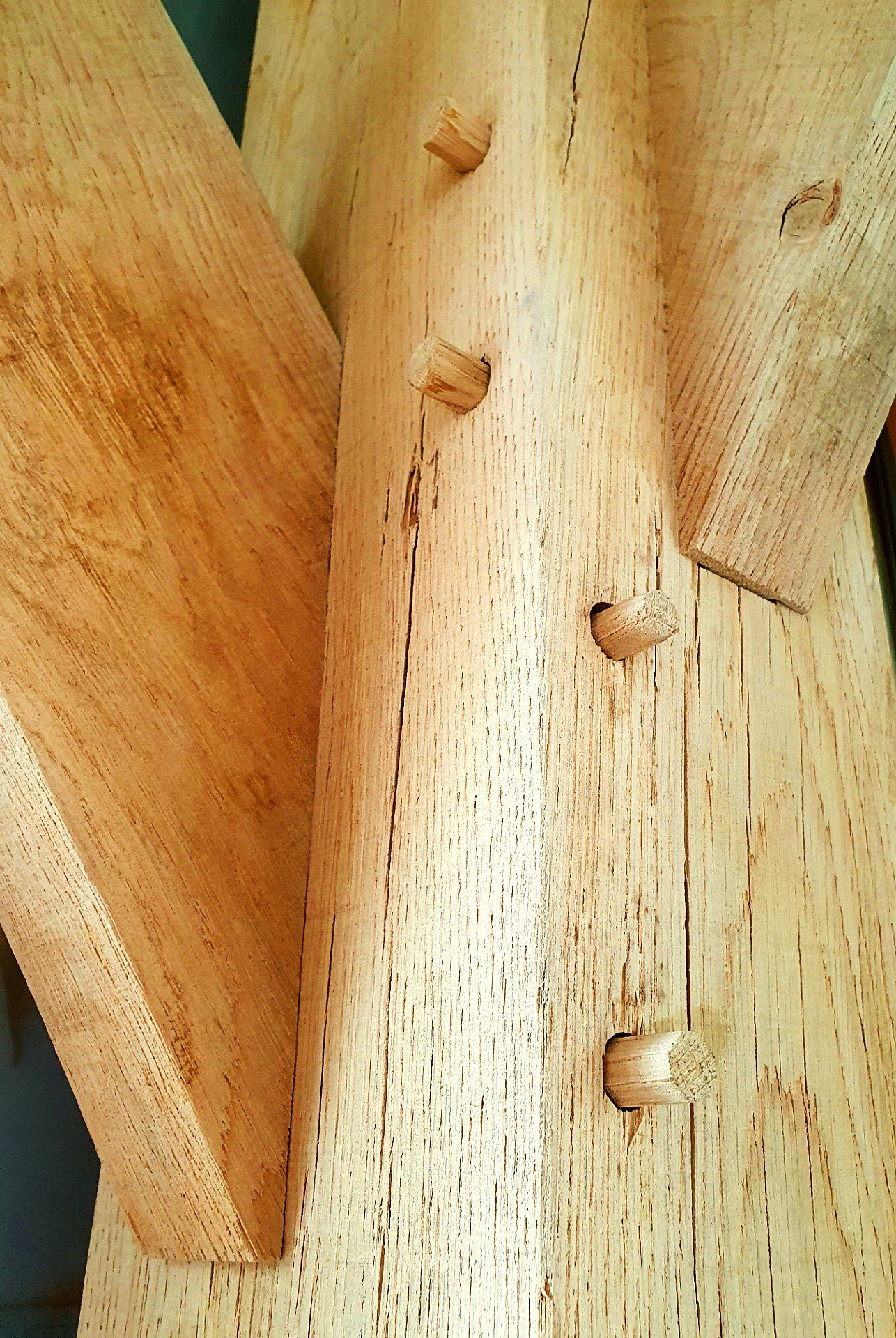
Slide title
Write your caption hereButton
NEW BUILD TWO STORY COTAGE
Stunning green oak frame cottage with bespoke glazing to exploit the views and add a touch of character.
W COOMBES & SONS (CONTRACTORS) LTD
Registered as a listed company in England and Wales under company number 1147089
VAT No. 131254804
OFFICE
Station Road Ilminster, Somerset, TA19 9AU
Copyright © 2024 W Coombes & Sons (Contractors) Ltd. All right s Reserved.

